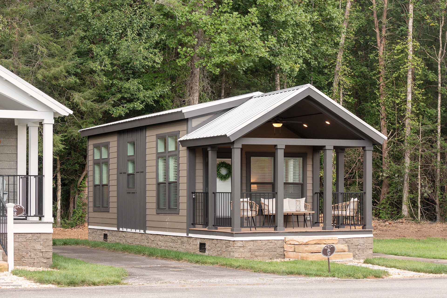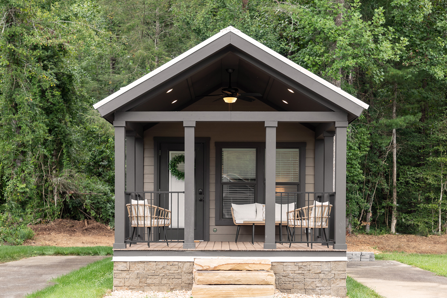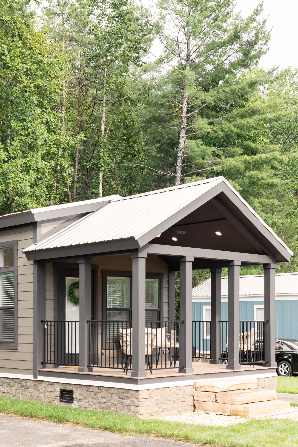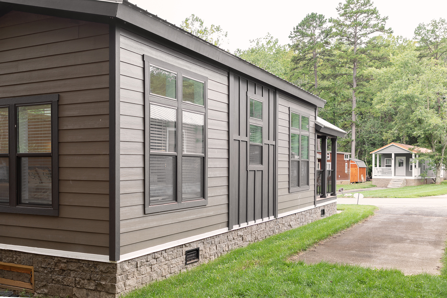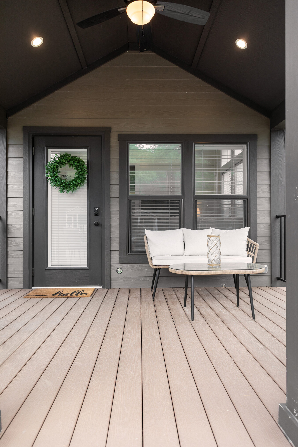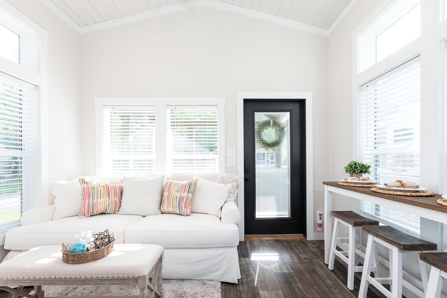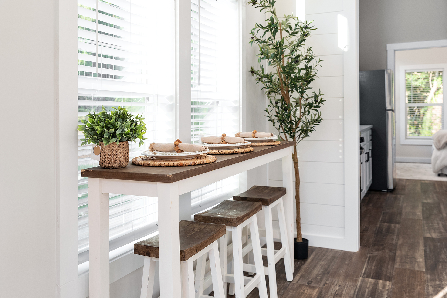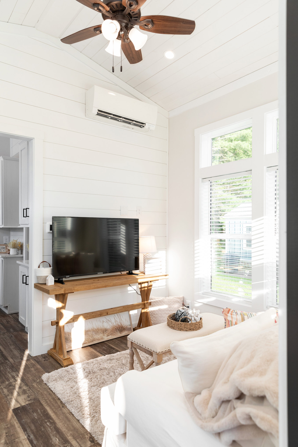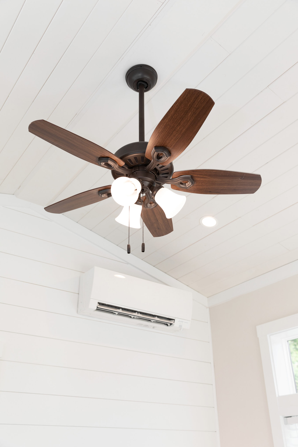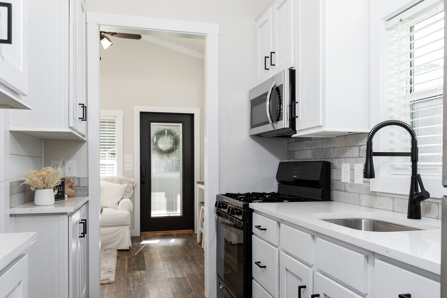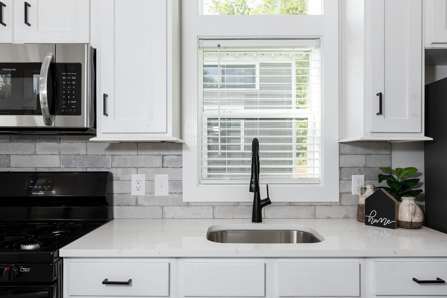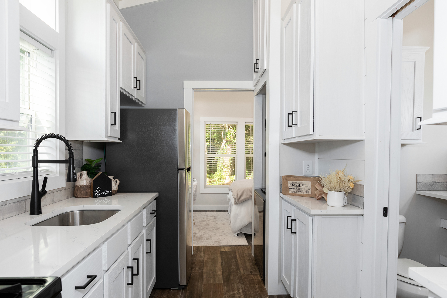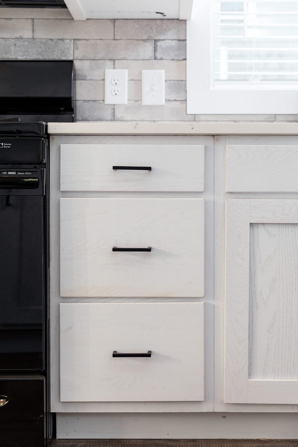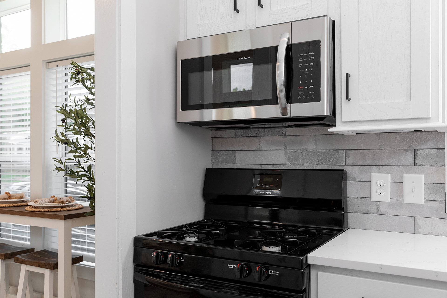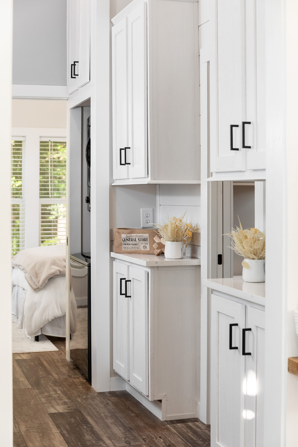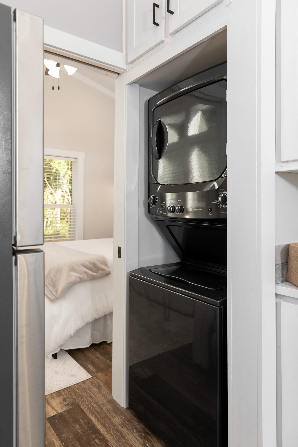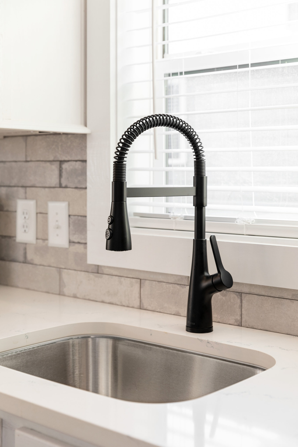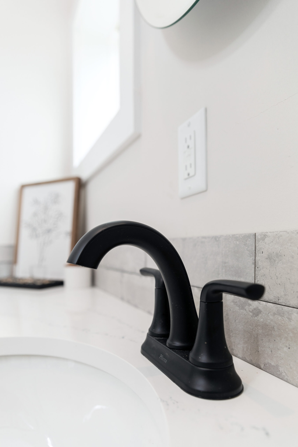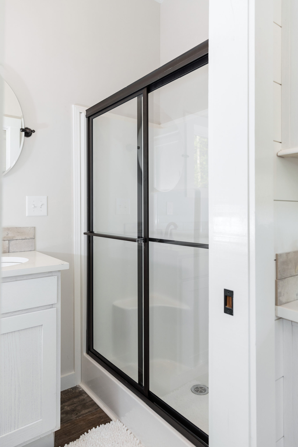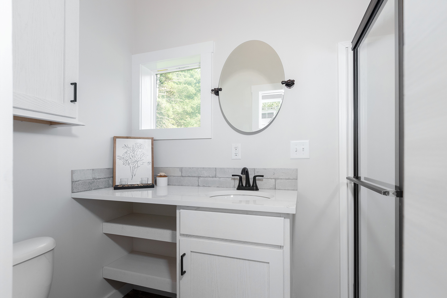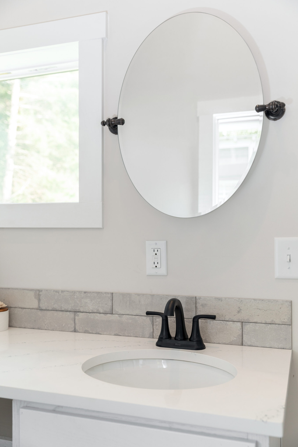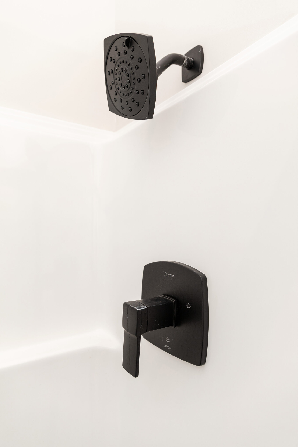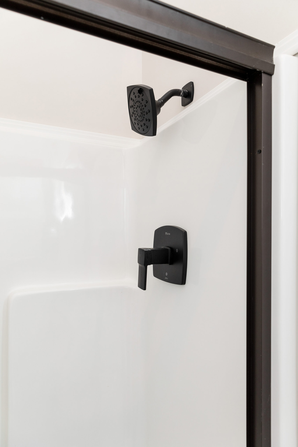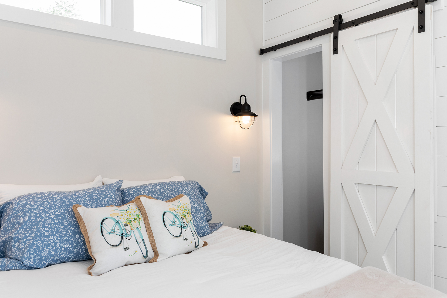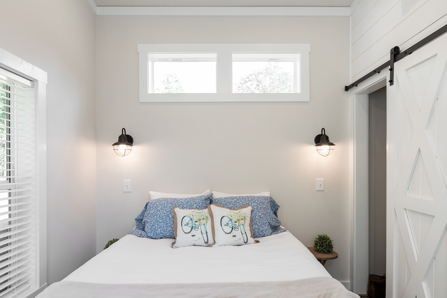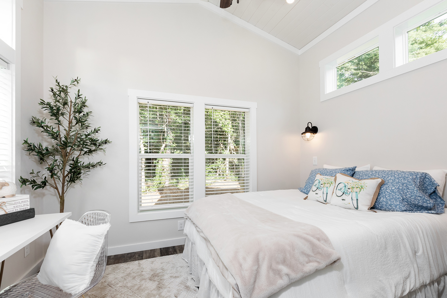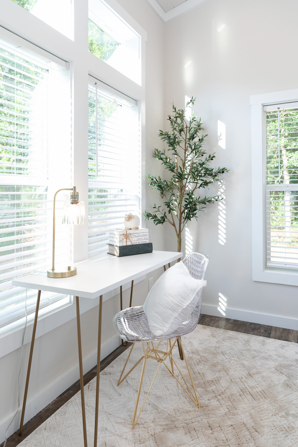Cahaba
Floor Plan

Model Resources
Photo Gallery
Amenities
Bed/Bath
Stylish King Bedroom
Expansive Windows
Optional Wood Ceiling Beams
Designer Wall Sconces
High Sloped Ceiling
Entry to Private Back Porch
Sliding Barn Door
Modern Full Bathroom
Wood Vanity with Storage
Extra Spacious Counter
Brushed Nickel Faucets & Accents
Kitchen
Stylish Wood Cabinets
Bright Galley Kitchen
Gas Range
Optional Stainless Steel Range Hood
Microwave Cubby
Large Stainless Steel Kitchen Sink
Stainless Steel Gooseneck Faucet
Ample Storage
Full-Sized Refrigerator
Smart Style
Spacious Living Area
High, Sloped Ceiling
Optional Wood Ceiling Beams
Large Front Porch
Designer Shiplap Walls
Wood Molding
Optional Engineered Hardwood Flooring
Expansive Windows
LED Recessed Can Lighting
Optional All-in-One Washer & Dryer
Designated AC Units
Interested in this Model?
Notice Something Different?
Our Model Names have changed. Named after different trails in the beautiful Alabama wilderness, we’ve given our Park Models fresh new names. Can’t remember what your favorite Model used to be called? Here is a helpful list of the previous names and the new ones.
| Alexander |  |
Bankhead |
| Berry |  |
Sipsey |
| Seashore |  |
Coldwater |
| Seabreeze |  |
Swayback |
| Collins |  |
Cahaba |
| Sedona |  |
Desoto |




